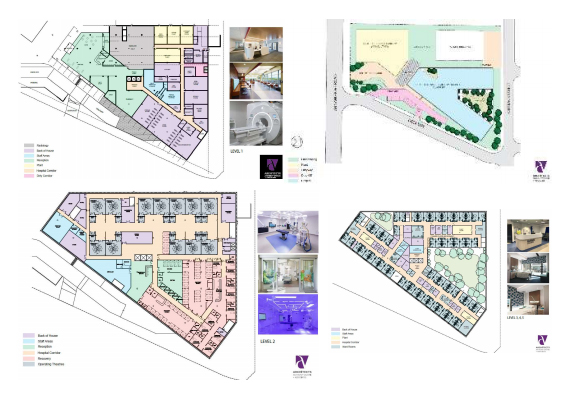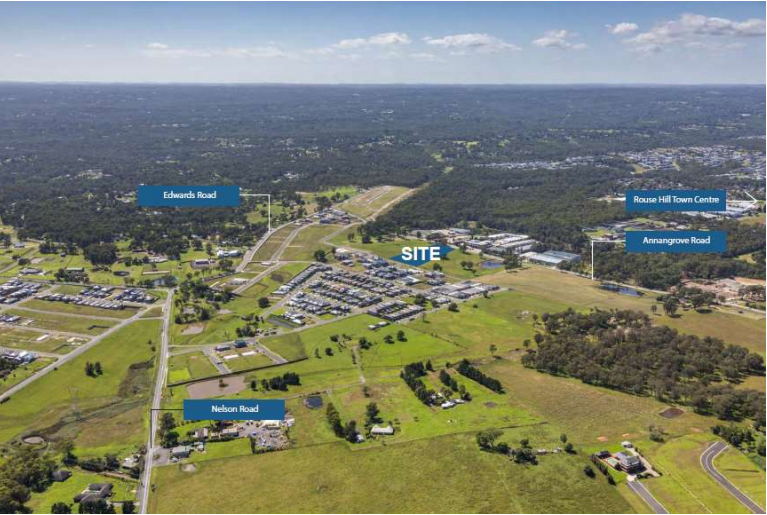The Rouse Hill Private Hospital


The site will comprise two separate buildings. Building 1 will comprise ground floor commercial and retail amenities, operating rooms and intensive care units on level 1 and recovery rooms on levels 2 – 4. Building 2 will comprise of 4-storeys of consultancy suites/tenancy spaces. The project will also have two basement parking lots for 530 cars.
The proposed site is approximately 40 km north-west of the Sydney CBD and is located within the LGA of The Hills Shire. Located in a prime location in the Rouse Hill suburb The land is zoned for B6—Enterprise Corridor and has a total area of circa 5 acres.
The total project cost is $400M. The cost is as per the working of the builder and the architect. The land has already been secured and the development application for the project has been lodged.
The finance for this project will be a mix of debt and equity. The sponsors are also open to discuss, raising the entire project cost via equity from potential investors Close to $80 M has been secured from circa 30 medical specialists.
The process of raising bank loans from the top four banks of Australia is also under assessment. Project has a minimum of IRR more than 16% with upward IRR of 25%.
